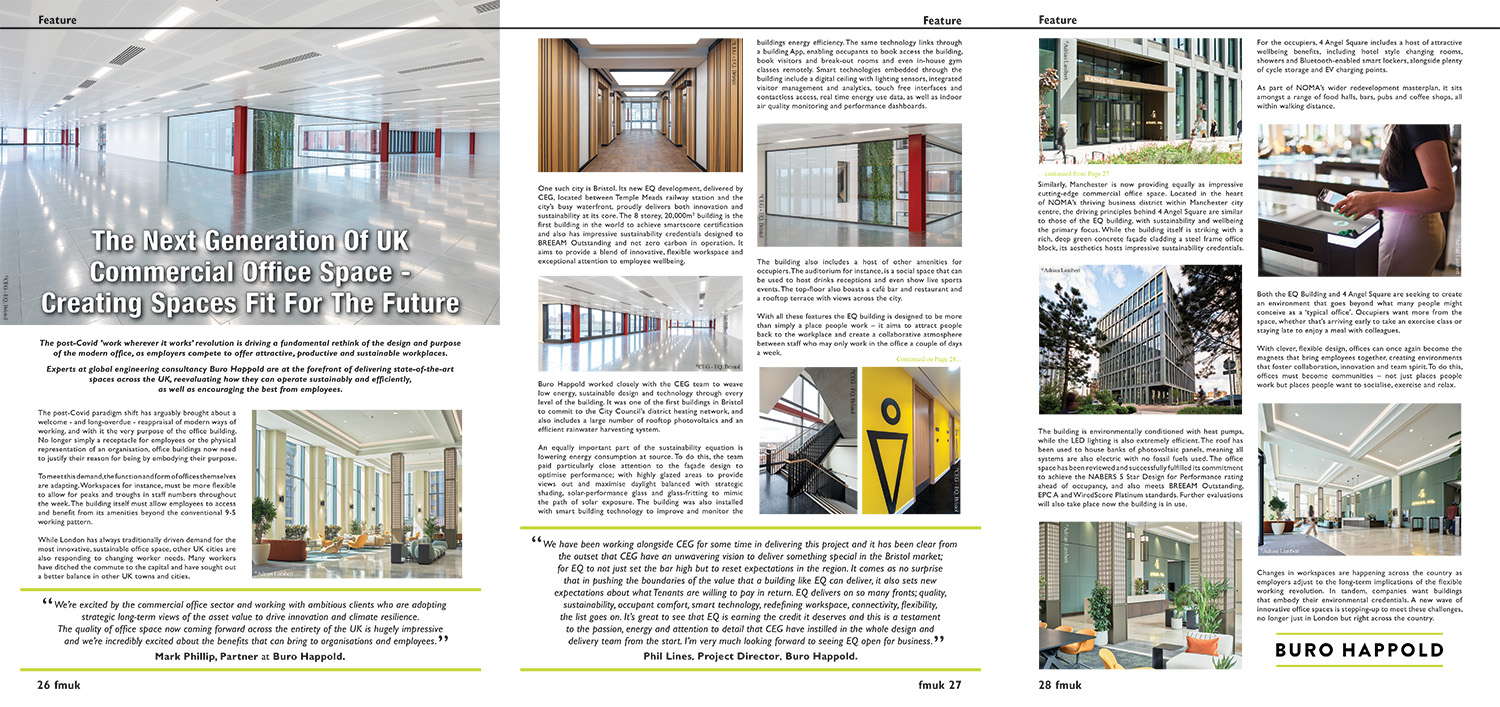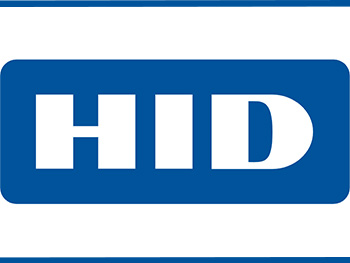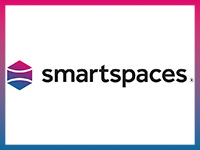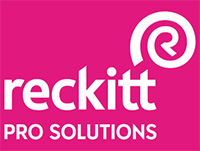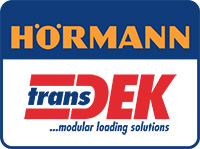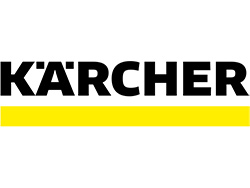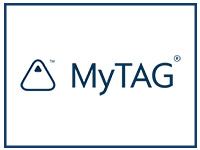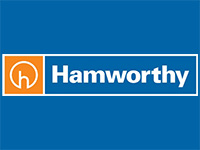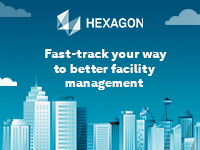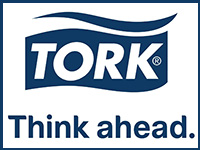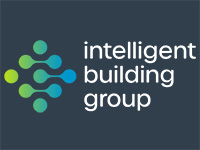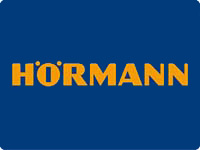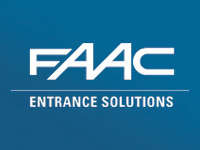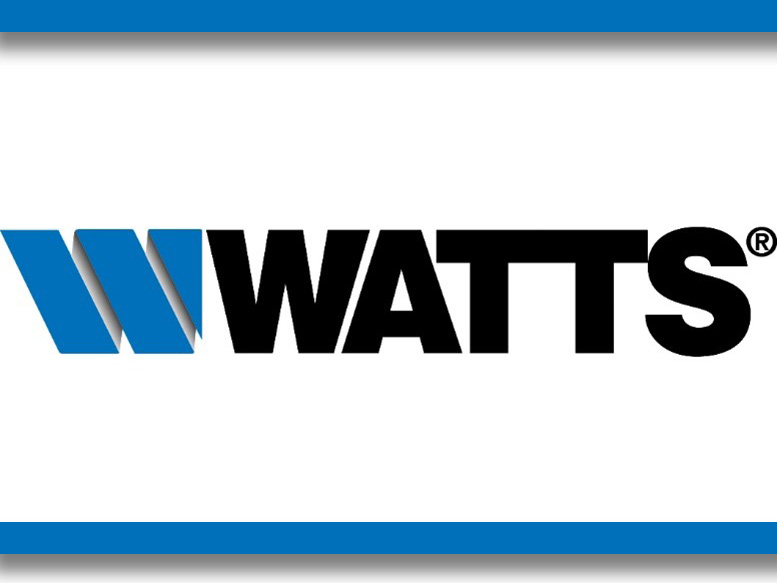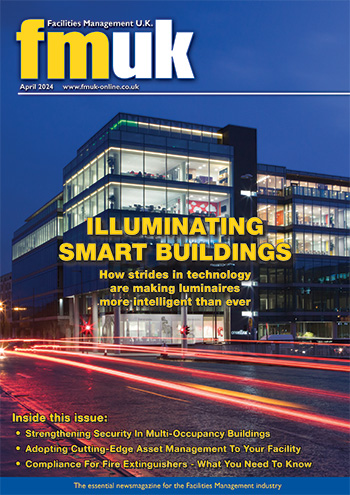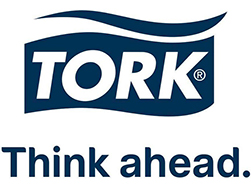The Next Generation Of UK Commercial Office Space – Creating Spaces Fit For The Future

Experts at global engineering consultancy Buro Happold are at the forefront of delivering state‑of‑the‑art spaces across the UK, reevaluating how they can operate sustainably and efficiently, as well as encouraging the best from employees.
The post‑Covid paradigm shift has arguably brought about a welcome - and long‑overdue - reappraisal of modern ways of working, and with it the very purpose of the office building. No longer simply a receptacle for employees or the physical representation of an organisation, office buildings now need to justify their reason for being by embodying their purpose.
To meet this demand, the function and form of offices themselves are adapting. Workspaces for instance, must be more flexible to allow for peaks and troughs in staff numbers throughout the week. The building itself must allow employees to access and benefit from its amenities beyond the conventional 9‑5 working pattern.
While London has always traditionally driven demand for the most innovative, sustainable office space, other UK cities are also responding to changing worker needs. Many workers have ditched the commute to the capital and have sought out a better balance in other UK towns and cities.
“We’re excited by the commercial office sector and working with ambitious clients who are adopting strategic long‑term views of the asset value to drive innovation and climate resilience. The quality of office space now coming forward across the entirety of the UK is hugely impressive and we’re incredibly excited about the benefits that can bring to organisations and employees.” Mark Phillip, Partner at Buro Happold.
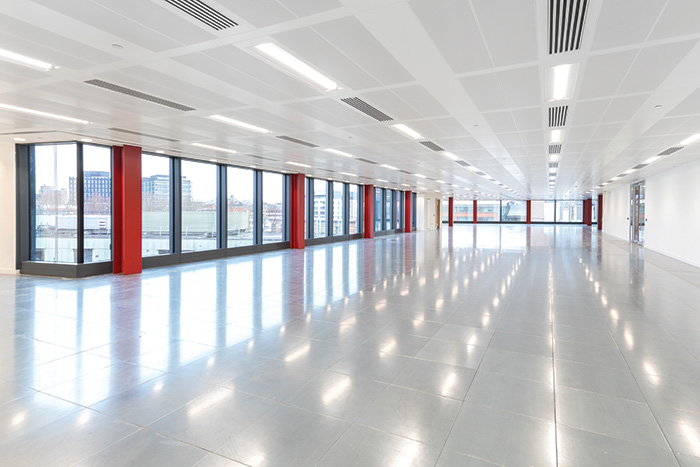
One such city is Bristol. Its new EQ development, delivered by CEG, located between Temple Meads railway station and the city’s busy waterfront, proudly delivers both innovation and sustainability at its core. The 8 storey, 20,000m2 building is the first building in the world to achieve smartscore certification and also has impressive sustainability credentials designed to BREEAM Outstanding and net zero carbon in operation. It aims to provide a blend of innovative, flexible workspace and exceptional attention to employee wellbeing.
Buro Happold worked closely with the CEG team to weave low energy, sustainable design and technology through every level of the building. It was one of the first buildings in Bristol to commit to the City Council’s district heating network, and also includes a large number of rooftop photovoltaics and an efficient rainwater harvesting system.

An equally important part of the sustainability equation is lowering energy consumption at source. To do this, the team paid particularly close attention to the façade design to optimise performance; with highly glazed areas to provide views out and maximise daylight balanced with strategic shading, solar‑performance glass and glass‑fritting to mimic the path of solar exposure. The building was also installed with smart building technology to improve and monitor the buildings energy efficiency. The same technology links through a building App, enabling occupants to book access the building, book visitors and break‑out rooms and even in‑house gym classes remotely. Smart technologies embedded through the building include a digital ceiling with lighting sensors, integrated visitor management and analytics, touch free interfaces and contactless access, real time energy use data, as well as indoor air quality monitoring and performance dashboards.
The building also includes a host of other amenities for occupiers. The auditorium for instance, is a social space that can be used to host drinks receptions and even show live sports events. The top‑floor also boasts a café bar and restaurant and a rooftop terrace with views across the city.
With all these features the EQ building is designed to be more than simply a place people work – it aims to attract people back to the workplace and create a collaborative atmosphere between staff who may only work in the office a couple of days a week.
“We have been working alongside CEG for some time in delivering this project and it has been clear from the outset that CEG have an unwavering vision to deliver something special in the Bristol market; for EQ to not just set the bar high but to reset expectations in the region. It comes as no surprise that in pushing the boundaries of the value that a building like EQ can deliver, it also sets new expectations about what Tenants are willing to pay in return. EQ delivers on so many fronts; quality, sustainability, occupant comfort, smart technology, redefining workspace, connectivity, flexibility, the list goes on. It's great to see that EQ is earning the credit it deserves and this is a testament to the passion, energy and attention to detail that CEG have instilled in the whole design and delivery team from the start. I'm very much looking forward to seeing EQ open for business,” said Phil Lines, Project Director, Buro Happold.

Similarly, Manchester is now providing equally as impressive cutting‑edge commercial office space. Located in the heart of NOMA’s thriving business district within Manchester city centre, the driving principles behind 4 Angel Square are similar to those of the EQ building, with sustainability and wellbeing the primary focus. While the building itself is striking with a rich, deep green concrete façade cladding a steel frame office block, its aesthetics hosts impressive sustainability credentials.
The building is environmentally conditioned with heat pumps, while the LED lighting is also extremely efficient. The roof has been used to house banks of photovoltaic panels, meaning all systems are also electric with no fossil fuels used. The office space has been reviewed and successfully fulfilled its commitment to achieve the NABERS 5 Star Design for Performance rating ahead of occupancy, and also meets BREEAM Outstanding, EPC A and WiredScore Platinum standards. Further evaluations will also take place now the building is in use.
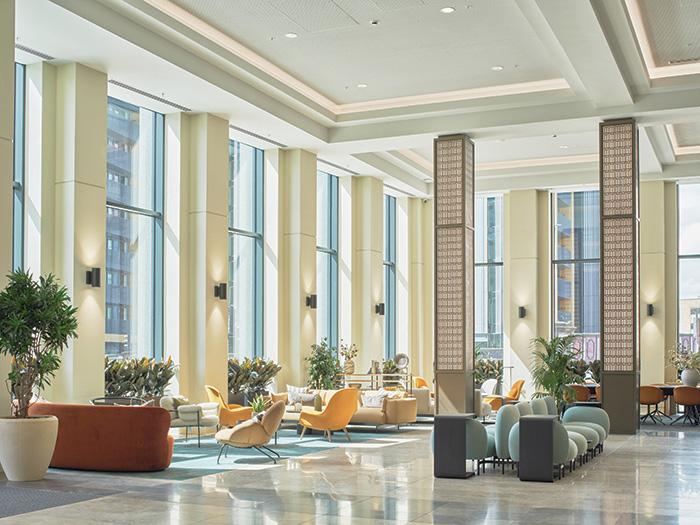
For the occupiers, 4 Angel Square includes a host of attractive wellbeing benefits, including hotel style changing rooms, showers and Bluetooth‑enabled smart lockers, alongside plenty of cycle storage and EV charging points.
As part of NOMA’s wider redevelopment masterplan, it sits amongst a range of food halls, bars, pubs and coffee shops, all within walking distance.
Both the EQ Building and 4 Angel Square are seeking to create an environment that goes beyond what many people might conceive as a ‘typical office’. Occupiers want more from the space, whether that’s arriving early to take an exercise class or staying late to enjoy a meal with colleagues.

With clever, flexible design, offices can once again become the magnets that bring employees together, creating environments that foster collaboration, innovation and team spirit. To do this, offices must become communities – not just places people work but places people want to socialise, exercise and relax.
Changes in workspaces are happening across the country as employers adjust to the long‑term implications of the flexible working revolution. In tandem, companies want buildings that embody their environmental credentials. A new wave of innovative office spaces is stepping‑up to meet these challenges, no longer just in London but right across the country.
Top Image Credit: Adrian Lambert.
Click the article to enlarge it.
